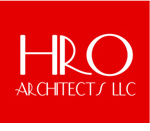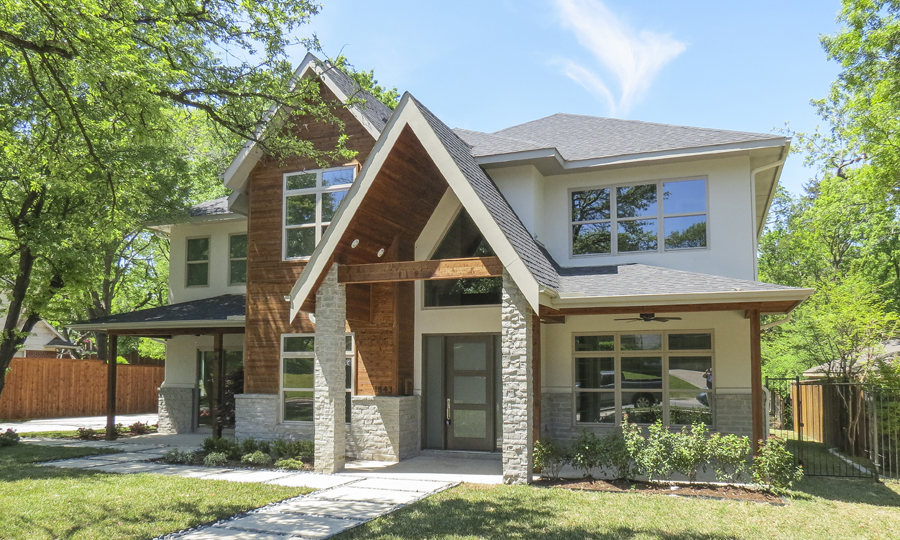HEALTH & FITNESS RETAIL & RESTAURANT CHURCH RESIDENTIAL DEVELOPMENT CIVIC & EDUCATION OFFICE & MANUFACTURING

HOME
PEOPLE
SERVICES
CONTACTS

Timbergrove Circle
Dallas, Texas
|
|
HEALTH & FITNESS RETAIL & RESTAURANT CHURCH RESIDENTIAL DEVELOPMENT CIVIC & EDUCATION OFFICE & MANUFACTURING |
 HOME PEOPLE SERVICES CONTACTS |
 Timbergrove Circle Dallas, Texas |