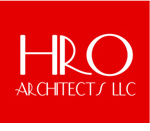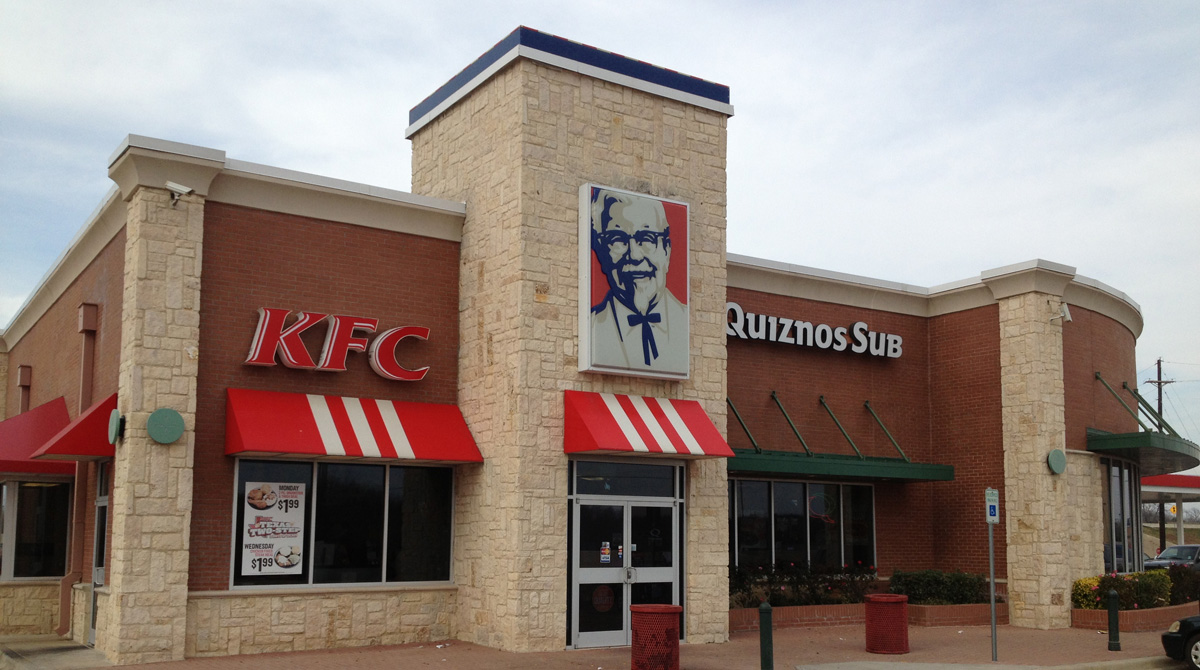HEALTH & WELLNESS RETAIL & RESTAURANT CIVIC & MUNICIPAL OFFICE & MANUFACTURING

HOME
PEOPLE
SERVICES
CONTACT

FM 548 Commercial Park
Royse City, Texas
|
|
HEALTH & WELLNESS RETAIL & RESTAURANT CIVIC & MUNICIPAL OFFICE & MANUFACTURING |
 HOME PEOPLE SERVICES CONTACT |
 FM 548 Commercial Park Royse City, Texas |